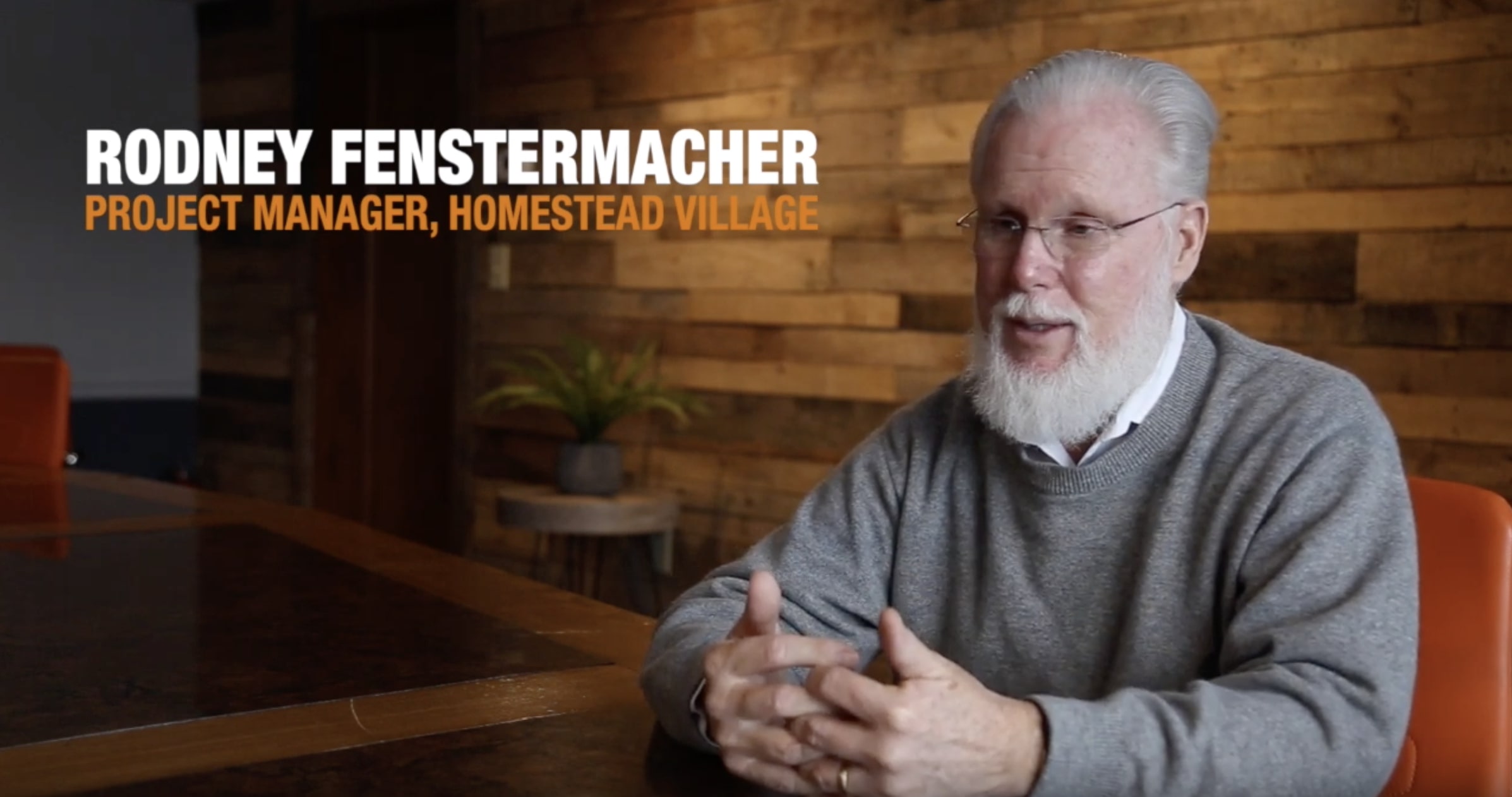

Education
- Pequea Valley High School
- Willow Street Vo-Tech School
Experience
- Team PRC since 1987
- Construction industry experience since 1987
Personal
- Gardens with his wife, planting thousands of flowers each year
- Currently constructing a wood cabin from scratch

This project was a four-phase renovation of five existing areas. Phase one focused on renovations to the Bachman Center and included the construction of new office space and renovations to the restrooms as well as new finishes throughout. Following completion of this area, the basement and first floor administrative offices were renovated to gain additional office space within the existing footprint. The completion of these areas allowed office staff to move out of the second floor dementia wing so that four resident units could be demolished and converted into common living space. This space includes a country kitchen with dining area, living room, spa, Snoezelen room and sunroom with outdoor deck.

