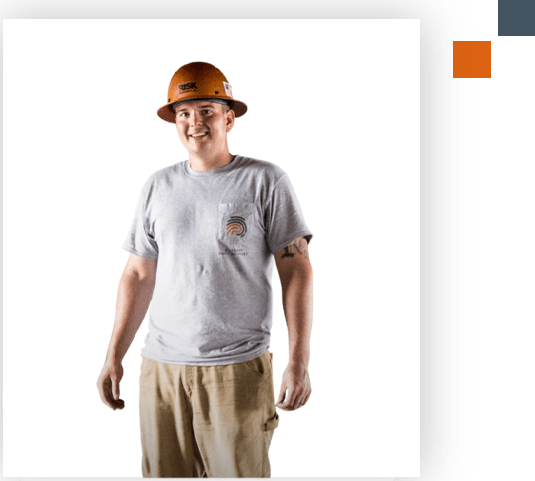
CHARLES WARRICK
SENIOR PROJECT MANAGER




After completing the Steeple Chase Dining area for White Horse Village, we were asked to complete this 12-phase corridor renovation project. We focused on renovating the main communal areas for two buildings, each of which have two floors. This included both main lobby and elevator lobby renovations as well as renovations to a total of 12 hallways. Wanting to finish the project as quickly as possible for the client and the current residents living in these buildings, we created a sequenced schedule allowing us to finish in under ten months. This aggressive timeline accounted for installing 102 doors, 27 windows and over 12,000 SF of wall protection as well as new paint, carpet, ceiling, sprinkler heads, lights, HVAC grills, registers and fire alarms. We committed a full time safety coordinator for this project.